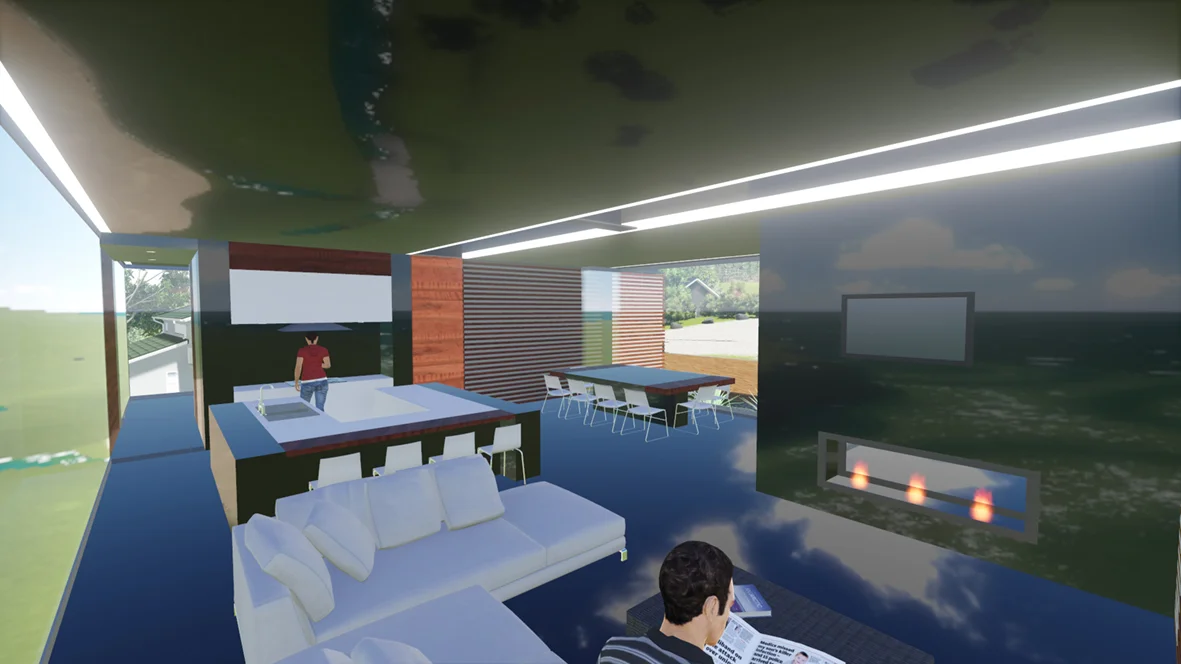Tollman's Hill Structural Design
Tollman's Hill. Concept design for exposed r.s.j. langauge
Compact and refined layout to design plan with effortless integration between public and private spaces across guest and master suite accommodation.
Saw tooth window snugs to connect guests to the views of the sea, while minimizing onlooking from neighbors.
Master suite directly connected to the Maria Island Aspect.
Public and private - protected and exposed, decks.
Seamless connection to the coastline, with through-building views.
“DO ARCHITECTURE Studio was the catalyst for creating a vision that symbolised our intent for The Art Factory concept.”









