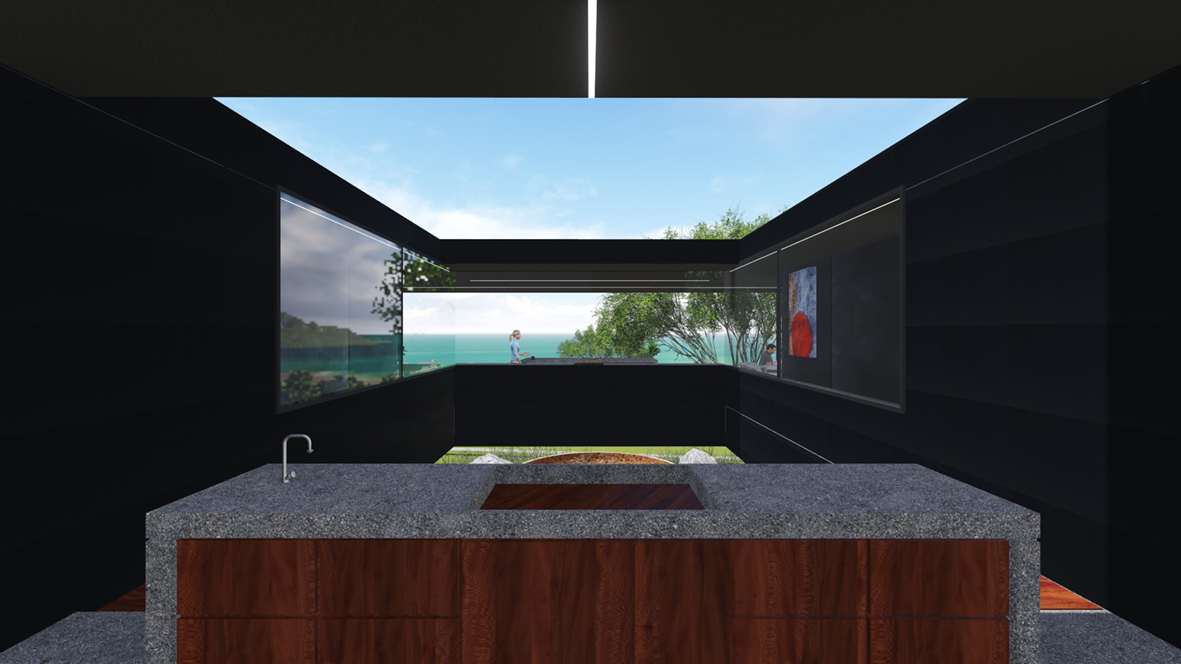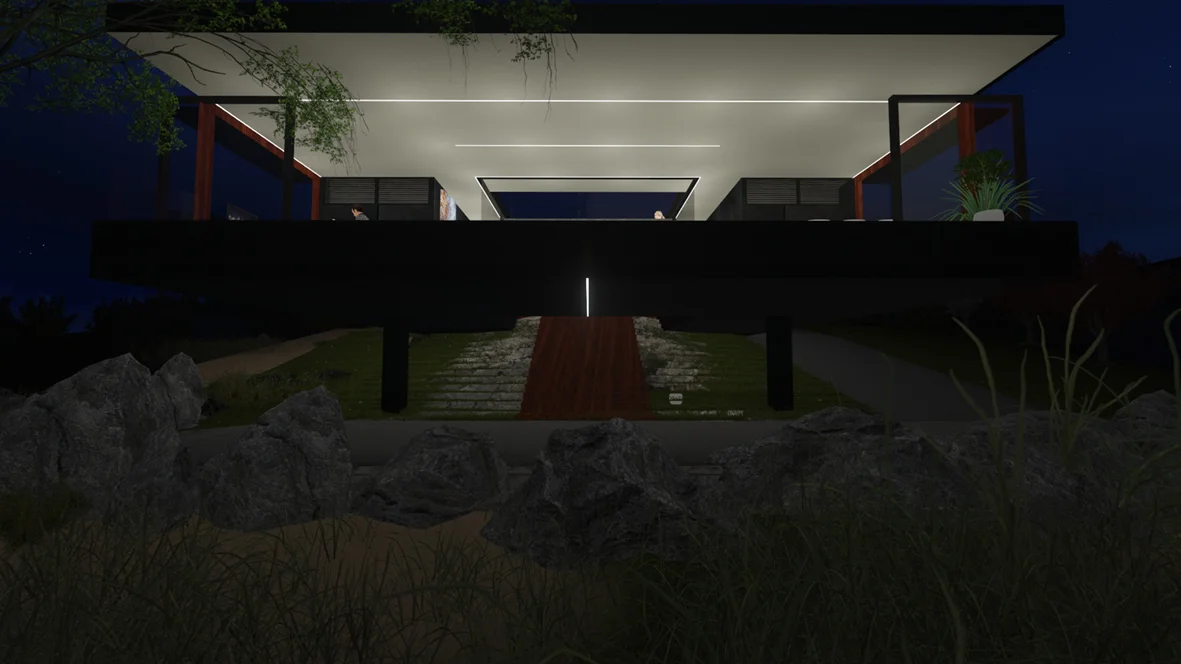Banks House - This Project Concept is For Sale!
BANKS HOUSE
The primary design requirements for the Banks House residence were to create a consistent floor level on a sloping site and to create public and private outdoor amenity space that is visually connected through the building – affording framed views to the coastal reserve of Spring Beach and beyond to Maria Island.
The idea of building 'transparency' was achieved by creating two 'wings' of accommodation, private and guest, that are linked via a central communal living/dining/kitchen space with glazed pavillion-esque construction. This programmatic relationship inadvertently creates an external courtyard which visually links users while offering a degree of separation for privacy and contemplation. Added to this, the courtyard affords a convenient, private internal staircase that is connected to the second carport beneath but, more importantly, creates a seamless connection between the plot and the surrounding coastal context.
The internal staircase, along with the symmetrical axis of the internal layout, creates an imposing and altogether harmonious composition upon approach – a truly unique typology for the residential dwelling and for the contemporary shack vernacular in the region.
“DO ARCHITECTURE Studio was the catalyst for creating a vision that symbolised our intent for The Art Factory concept.”



